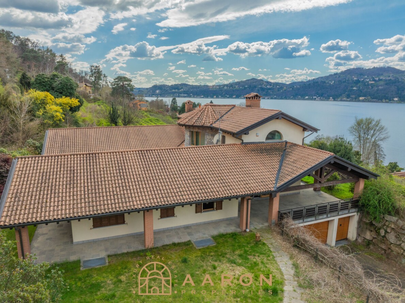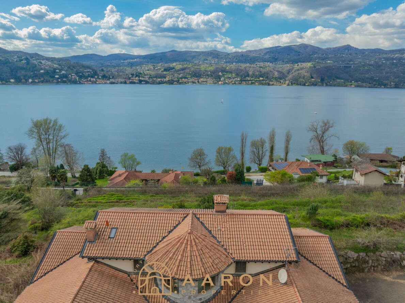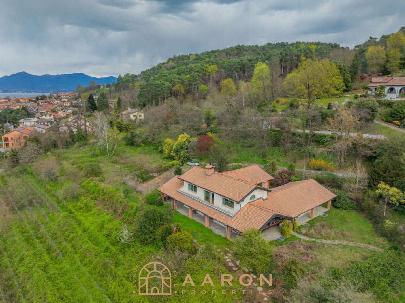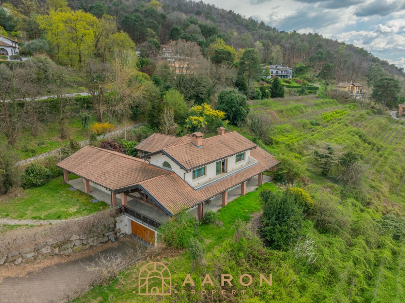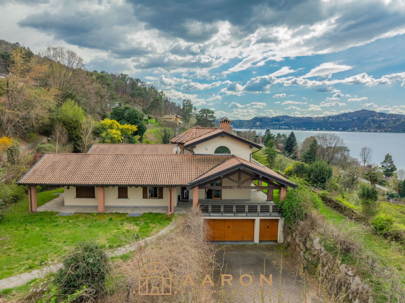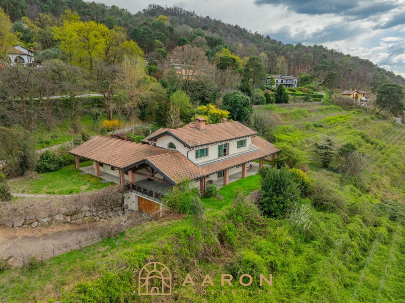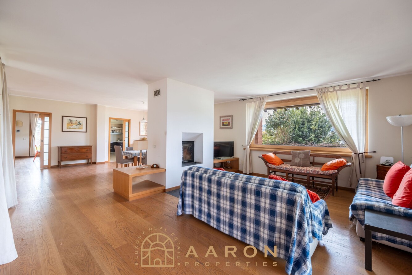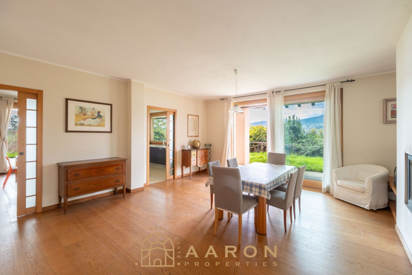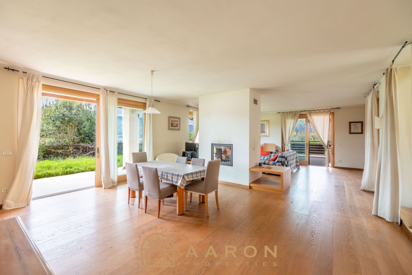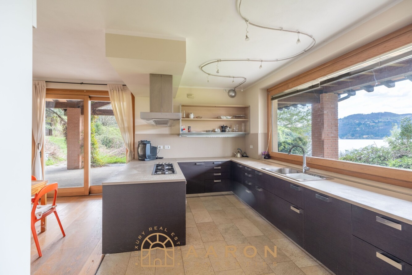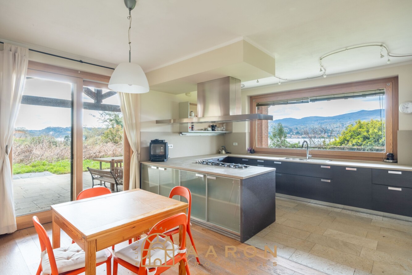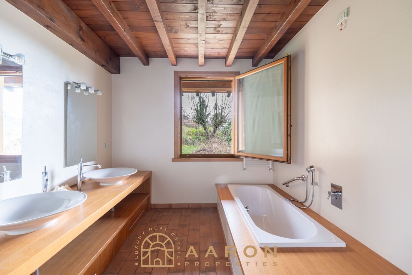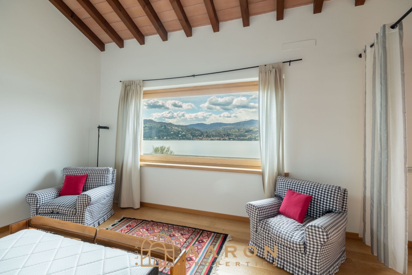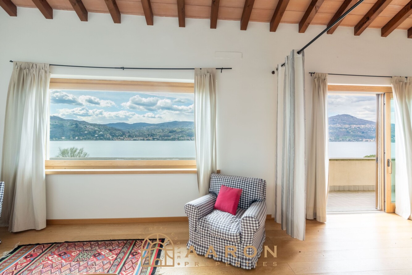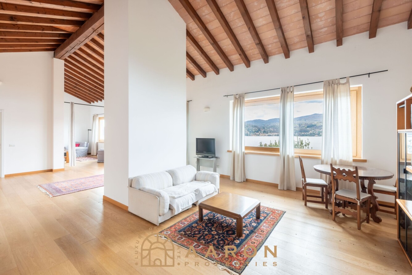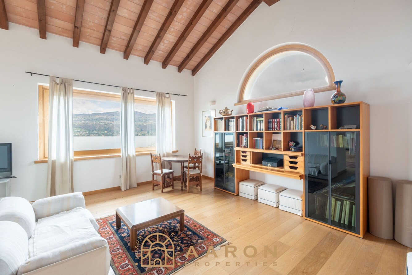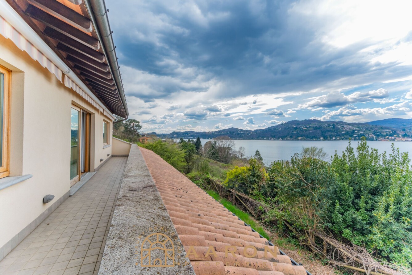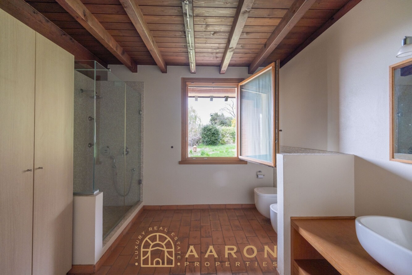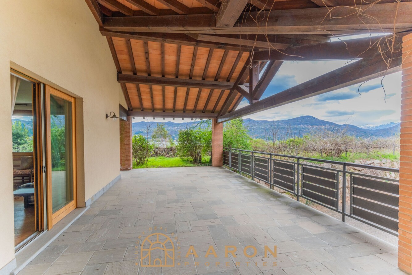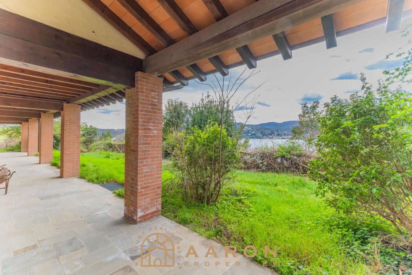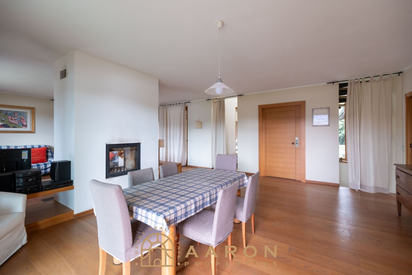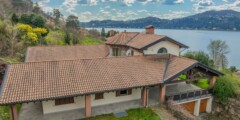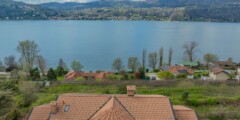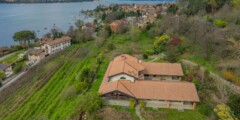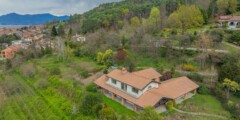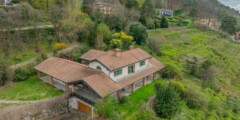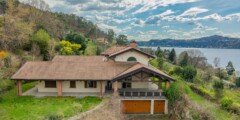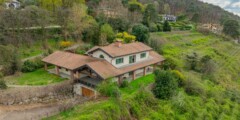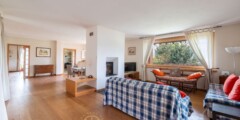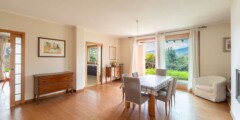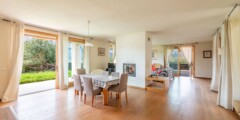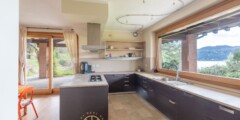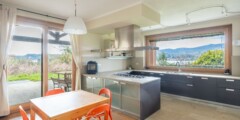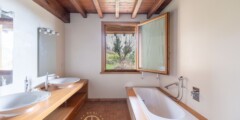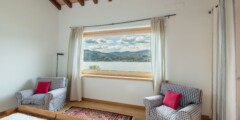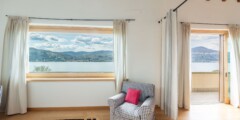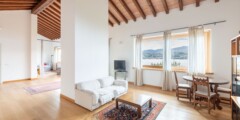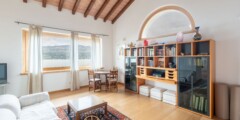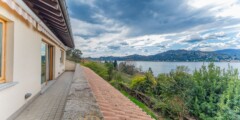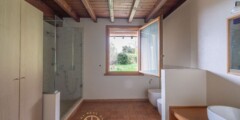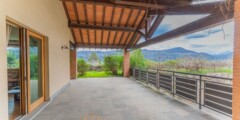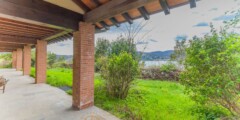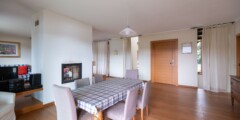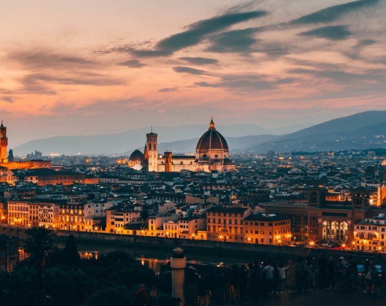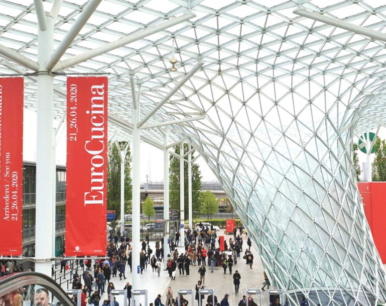DESCRIPTION
Aaron Properties is pleased to present this extraordinary villa located in the charming lakeside town of Ranco, offering a distinctive architectural design and breathtaking panoramic views of Lake Maggiore. Set within a vast private garden with a vineyard, this prestigious residence blends elegance, comfort, and natural beauty.
-
Unique horseshoe-shaped architectural design, maximizing natural light and lake views.
-
Panoramic 180° view of Lake Maggiore from most living spaces.
-
Three levels including a ground floor with a spacious living area, a mansard first floor, and a functional basement.
-
Expansive garden with a private vineyard, creating a serene and picturesque environment.
-
High-quality finishes, including oak wood floors and large windows enhancing brightness and views.
-
Multi-functional first-floor loft space, ideal for a hobby room, gym, or study, with access to a lake-view balcony.
Overview:
This luxurious villa, located in the heart of Ranco, stands out for its unique architectural design and its privileged position overlooking Lake Maggiore. The villa is built in a distinctive horseshoe shape, allowing natural light to flood the interiors while offering panoramic views of the lake from most rooms.
The ground floor, forming the heart of the house, features a grand entrance leading to a bright living room with a double-sided fireplace shared with the dining area. The adjoining fully equipped kitchen, elegantly designed, opens onto the garden and offers an unobstructed lake view. One wing of the ground floor accommodates the sleeping area, including a master bedroom with private garden access, a spacious bathroom with a double sink, bathtub, and shower, as well as a versatile laundry/dressing room.
An elegant helical wooden staircase or an internal elevator leads to the mansard first floor. This open-plan space, featuring a high ceiling and exposed beams, is ideal for a hobby room, gym, or lounge area. A balcony on this floor overlooks the lake, and a separate bedroom with an en-suite bathroom completes the level.
The basement houses a cozy tavern, a dedicated wine cellar, a laundry room, a technical room, and a garage. The refined parquet flooring and brushed oak wood window frames add a touch of luxury to the villa’s ambiance. The extensive use of large windows maximizes natural light and ensures stunning lake views from every angle.
Technical Sheet:
-
Location: Ranco, Via Enrico Fermi 2
-
Property Type: Single-family Villa
-
Total Surface: 500 m² (commercial 750 m²)
-
Rooms: 5+
-
Bedrooms: 2
-
Bathrooms: 2
-
Floors: Ground floor, 1st floor, basement
-
Heating: Autonomous, radiators, gas-powered
-
Cooling: Autonomous, cold
-
Elevator: Yes
-
Terrace: No
-
Balcony: Yes (lake view)
-
Garden: Yes, private, with vineyard
-
Additional Features: Double-sided fireplace, panoramic windows, wooden helical staircase, private vineyard
-
Parking: Garage
-
Condition: Excellent
-
Price: € 2,900,000
-
Energy Efficiency Class: Awaiting certification
Location and Services:
Ranco is a picturesque town on the shores of Lake Maggiore, known for its tranquil environment and stunning natural scenery. The villa’s prime location offers not only privacy but also easy access to local amenities and major transport routes, connecting to Milan, Malpensa Airport, and the surrounding lakeside towns.
This property is an ideal choice for those seeking a prestigious lakeside residence with modern comforts and a touch of traditional elegance.
PROPERTY IN THE NAME OF A PRIVATE PERSON
LOCATION, FOR PRIVACY REASONS, IS APPROXIMATE
ALL MEASUREMENTS SHOWN ARE APPROXIMATE
